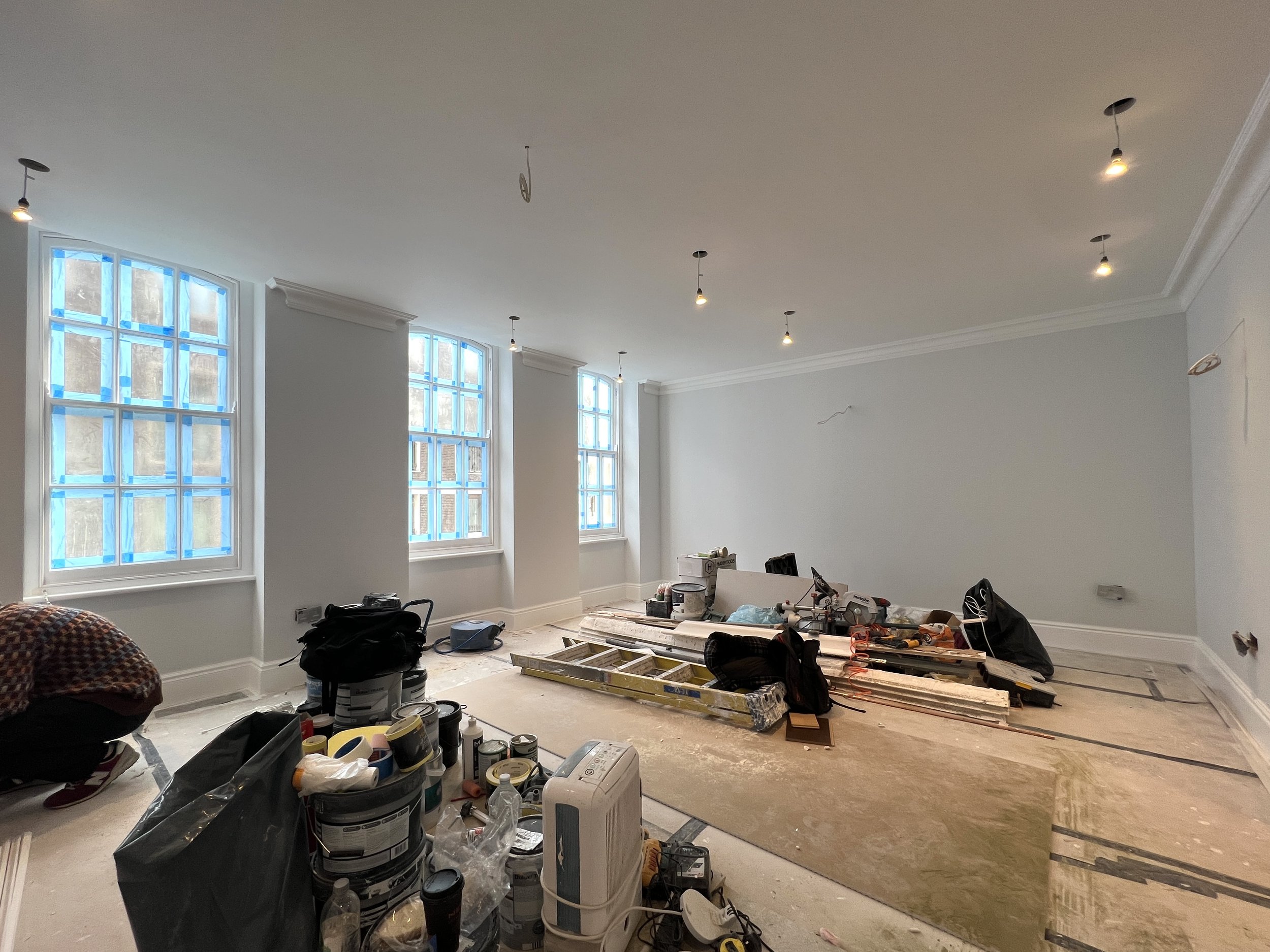Clarges Street | Mayfair
RIBA Work Stage: 0 - 7
Project Description:
A transformative renovation of an apartment within a Grade II listed building in Mayfair. The project involved enhancing the property's thermal and acoustic performance, structural modifications at the rear to expand the master bedroom, and the complete renewal of floors, walls, ceilings, plumbing, and electrics throughout.
Our services included securing listed building consent, obtaining the freeholder's licence to alter, and managing technical design, onsite coordination, and contract administration. Additionally, we oversaw the procurement of all interior design elements, including furniture, curtains, and bespoke joinery.
Mark Watson Architects Ltd managed all RIBA work stages
Lead Architect: Mark Watson
Budget: £280,000
Contractor: D&R Vision Builders Ltd
Duration: 4 Months
Additional Information
Mark Watson Architects Ltd were responsible for Planning, Technical Design and Onsite Architectural & Contract Administration Services; A full RIBA Work Stage service offering.




















