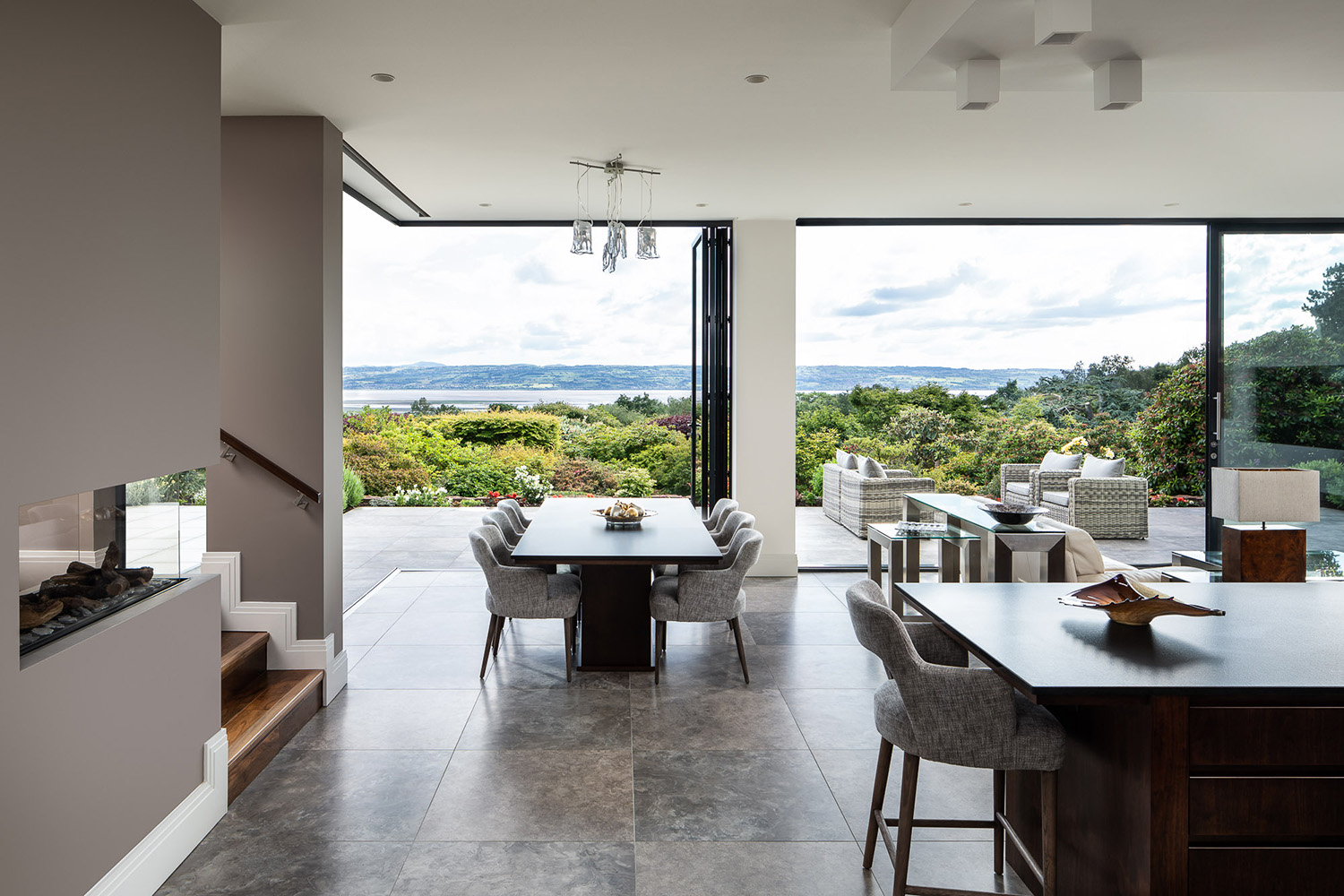
Services
Mark Watson Architects undertake a variety of residential and small commercial projects. Our services are based on the RIBA Plan of Work which is the definitive UK model for the building design and construction process. We offer a flexible approach to the scope of our appointment and our fees. Our experience has led us to develop a four-part process which includes Feasibility & Concept Design, Developed Design & Planning, Technical Design & Tender and Onsite & Contract Administration. However, we have also completed additional services such as 3D Visualisation, Interior Design and procurement and Furniture Design for our clients.
RIBA Chartered Practices are the only architectural practices endorsed and promoted by the RIBA, through commitments to quality assurance, business management and client service. Our services, fees and the terms of our appointment will be agreed with you at the outset of your project.
01
Feasibility & Concept Design
02
Developed Design & Planning
03
Technical Design & Tender
04
Onsite & Contract Administration
01. Feasibility & Concept Design
We work closely with our clients to identify their project brief; capturing their project objectives, budget, timescales and architectural design aspirations.
Our feasibility study will include a measured survey of the existing property and identify project opportunities. A thorough consideration of statutory requirements and site constraints is also undertaken at this stage. This allows us to advise you of any third-party consultant input required to address historic assets, trees, traffic, environmental noise, air quality and/ or daylight concerns. A Quantity Surveyor may be appointed at this stage to advise on project costs.
We then produce concept design proposals for review. We adopt a flexible and creative approach to produce designs which meet each client’s individual brief and requirements. This is a collaborative and iterative process and we make allowances for presentation in 2D and 3D to explain, analyse and refine the design.

02. Developed Design & Planning
Once a concept design is refined, we will prepare drawings and documentation to liaise with the relevant local authority and any other statutory consultees.
Prior to submission we will prepare full planning drawings, design statements, manage statutory forms and coordinate the recommendations from any third-party consultants. We will submit a planning and/ or permitted development application on your behalf.
Mark Watson Architects have extensive local knowledge of the planning processes in London and surrounding areas and have experience with listed buildings, conservation areas and greenbelt development.
03. Technical Design & Tender
Once statutory permissions are granted we will ensure that the full detail of the project is adequately described in drawings, schedules and other construction and health & safety documents.
The development of the technical design is a continuation of the design process. We liaise closely and coordinate with other consultants and specialists such as quantity surveyors, structural engineers and interior designers as required. We undertake a series of client review meetings during the preparation of this information.
We will define the building setting out, construction detailing, building regulation notes as well as explore the lighting, power and data layouts, heating and material finishes design. Where aspects of the project are to be manged by the client, we will make this clear within the technical information. This ensures you have a robust technical design suitable for tender to suitable contractors and to be appended to your construction contract minimising ambiguity during the build.

04. Onsite & Contract Administration
We can assist with the principle contractor appointment and the selection of the building contract. Mark Watson Architects regularly act as Contract Administrator’s for our clients to ensure that our shared vision is delivered to meet the clients’ expectations.
Our onsite & Contract Administration services include administering the terms of the building contract, responding to contractor queries, visiting site to monitor progress, maintaining a project programme and managing quality and financial claims.
