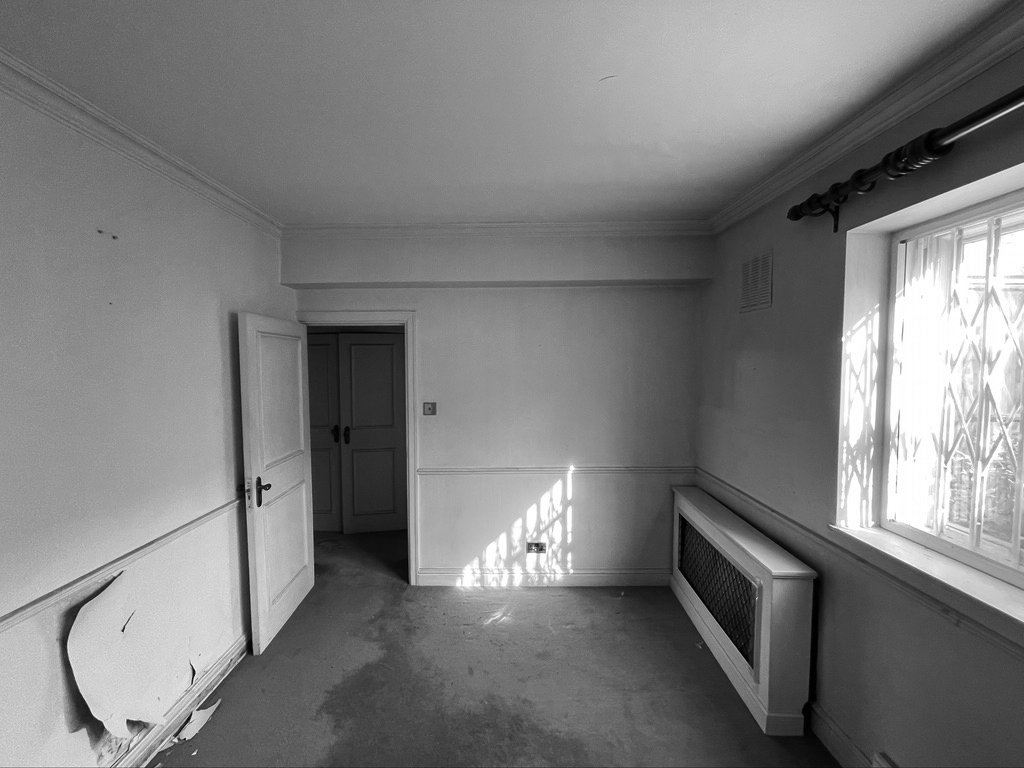Egerton Crescent | Knightsbridge
RIBA Work Stage: 1 - 7
Project Description:
A substantial renovation of a 2No bedroom apartment at Egerton Crescent, Knightsbridge SW3. Listed Building Planning and Stakeholder consent (Head Lessee & Freeholder by way of a Licence to Alter) was obtained for the reconfiguration of the internal layout and amendments to the street facing facades. The amendments included an enlarged self contained Kitchen, new Ensuite Shower Room to the Master Bedroom and renewed plumbing, electrics and modernisation throughout. Mark Watson Architects Ltd where responsible for all RIBA Work Stages including the specification of all Interior Design elements.
Lead Architect: Mark Watson
Budget: £Private
Contractor: Excalibur Building Contractors Ltd
Duration: 4 Months
Additional Information
Mark Watson Architects Ltd where responsible for the concept and technical design of the project and obtaining stakeholder consent for the alterations. Onsite Architectural & Contract Administration Services were also provided with our appointment including the specification and installation management of all Interior Design items.


















